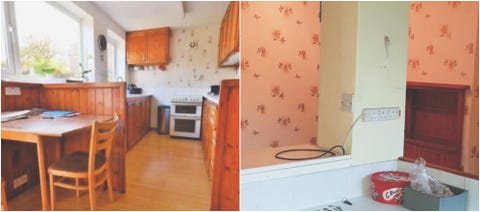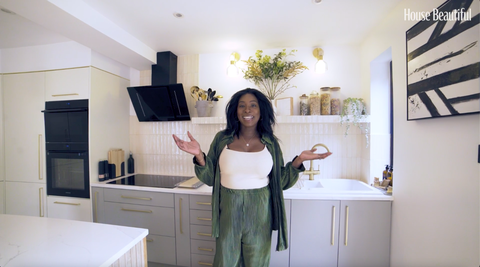
A Secret Laundry Room Is Hidden Behind These Kitchen Cabinets
By knocking through walls and reconfiguring the entire space, Gemma Miller – who lives in a three-bedroom Edwardian house in Surrey – has been able to design a kitchen that works perfectly for her family’s lifestyle.
Gemma kicks off House Beautiful‘s brand new video series, One Room Renovation, which explores incredible before and after room transformations, with a focus on space and layout, materials, and details, all in the hope of inspiring others to become their own interior designer.
Watch Gemma’s kitchen renovation in the video above.
Gemma (@myrenoromance) renovated her kitchen during lockdown in 2020 and the results are spectacular. She opted for a subtle two-tone kitchen; the tall cabinets are a muted ivory-cream colour and the lower cabinets by the cooker and sink are light grey. Gemma prefers a minimalistic, streamlined aesthetic – her inspiration for this kitchen design was Japandi (a fusion of Japanese and Scandinavian design) mixed with mid-century modern – all accessorised with greenery and brass accents for a stylish and refined look.
‘Renovating during the pandemic was really stressful,’ Gemma recalls. ‘Because we were renovating in lockdown we ended up buying the kitchen from an online supplier and I actually had to design the kitchen myself with their software which they provide, so I now know how large cupboards and cabinets are.
‘We knocked out the kitchen and dining room and rearranged quite a few things. We changed the back windows to French Crittall doors and we changed the back door to a slimline window by the sink. We’ve added a lovely island and we’ve got a lovely dining room as well.’
Storage was another key consideration for Gemma and here at House Beautiful you know how much we love a good storage solution. Hidden behind the tall cabinets is a breakfast cupboard (impeccably styled, may we add) but the biggest reveal is the secret laundry room; it’s definitely one of the cleverest uses of space we’ve seen. And, as it’s out of sight, it doesn’t interrupt the flow of the kitchen.
What we love:
• The perfectly curated breakfast cupboard: ‘I’ve got the tiles in the breakfast cupboard all around so it helps with any splashes,’ Gemma says. ‘I used those tiles and actually designed a tile shelf, which I think looks wonderful.’
• Speaking of which, the DIY tile shelf is Gemma’s creation and her favourite feature – and it’s one of ours, too.
• It’s always in the details, and we love the brass handles on the cupboards and brass trim around the tall cabinets.
• The herringbone engineered wood flooring really grounds the space and works in harmony with this neutral interior, creating instant warmth.
• The slimline window adjacent to the sink is a gorgeous feature – here’s to more natural light.
• The family dining area, which looks out into the garden, is zoned to create its own area but still works in harmony with the kitchen design.
• From colour matching at Valspar in B&Q to sourcing a sink from eBay, Gemma shopped around to find cheaper alternatives, which is particularly essential if you need to stick to a tight budget – knowing where to save and where to spend on your kitchen upgrade is key.
• The practical USB plug sockets along the side of the kitchen island is a brilliant feature: ‘We don’t have any appliances out on the surfaces, so when we do need them, the sockets are so handy, with USB plugs for charging phones, laptops and iPads,’ Gemma explains.
• And in a similar vein, central to the design is the wood-effect tiles on the kitchen island, and it’s giving us major Scandi vibes. We also love the incorporated breakfast bar and stools.
• However, there is one particular space that tops the list – Gemma‘s hidden laundry room. Behind the unassuming cabinet doors lies a walk-through laundry area where you’ll find a washing machine and tumble dryer, plus a medicine cabinet and decanted laundry supplies neatly organised on a shelf. ‘It’s a secret hideaway, you’d never know it’s here,’ Gemma adds.
How much did the kitchen renovation cost? £8,989.07.
SPACE & LAYOUT
- Extend existing windows or add glass panels to doors to maximise natural light
- A built-in breakfast cupboard or coffee bar is a great way to keep clutter at bay
- Soft neutrals will create a calming atmosphere, whilst an injection of colour is more invigorating.
MATERIALS
- Use the same tiling in multiple areas to create a cohesive look
- A quartz worktop has many benefits: non-porous, durable, easy to clean and less susceptible to staining
- Exercise caution when selecting materials – too many contrasting metals or surfaces can rob your design of continuity.
DETAILS
- A brass trim adds a luxe look to built-in cabinets
- Forgo plastics and supermarket packaging by decanting everyday kitchen essentials
- Browse eBay, Etsy, or vintage markets to find the most unique finishing touches.
Follow House Beautiful on Instagram.










