![In this Chestnut Hill townhouse, they turned a bedroom into a bigger, brighter bathroom [photos, video] | Home & Garden In this Chestnut Hill townhouse, they turned a bedroom into a bigger, brighter bathroom [photos, video] | Home & Garden](https://bloximages.newyork1.vip.townnews.com/lancasteronline.com/content/tncms/assets/v3/editorial/5/22/522a8250-39b0-11ed-a6b3-cbdc496a564b/632b0fe16029c.image.jpg?resize=750,500)
In this Chestnut Hill townhouse, they turned a bedroom into a bigger, brighter bathroom [photos, video] | Home & Garden
Elizabeth and Eric Corsini were already thinking about finding a home to fix up in Lancaster when the pandemic hit.
Their banking jobs went remote, turning their Brooklyn apartment into a workplace for two. Add Tux, an energetic 2-year-old Australian shepherd, plus the closures in the neighborhood and escaping to the country became a priority.
Luckily, they found an old house in Lancaster’s Chestnut Hill neighborhood with no big-ticket repairs. That allowed them to focus their creativity and budget on design. A professional remodeler brought the biggest change: the main bathroom, which went from claustrophobic to a bright space big enough to add a soaking tub.
For more stories visit http://lancasteronline.com
A space to design
When the Corsinis decamped to Lancaster in spring 2021, it was a homecoming. Eric graduated from Franklin & Marshall in 2010. Elizabeth graduated from Manheim Township in 2008 and has family in the area. They set a tight deadline of less than two weeks to find a house. A high school classmate of Elizabeth, Tyler Stoltz, now a real estate agent at Berkshire Hathaway Home Services, showed them the house in the 400 block of North Mary Street. They quickly made an offer on the town house, which had been recently renovated. They still wanted to make their own changes.
“We wanted a space that we could design and have someone else enjoy it,” Elizabeth says. “Living in New York, you don’t have a lot of square footage to do much of anything and you’re renting.”
“It gave us some creative freedoms to design all of this,” Eric says.
The couple gave up their New York apartment and with help from family, they started peeled away modern layers throughout the 1890 house, hoping to find brick walls and character. When the demolition was finished, they hired several contractors including Dan Bleecker, owner/operator of Modern Synthesis Remodeling, Lancaster.
Slide the button to see the difference between the before and after.
A bigger bathroom
Bleecker replaced the well-worn treads on the main staircase. His biggest project was the main bathroom, which Elizabeth calls the crown jewel of their home. The Corsinis decided to expand the bathroom into an adjacent bedroom that was small enough to be an office.
“For the size of the house, having four bedrooms was pretty tight so were weren’t nervous to use that space to make the bathroom bigger,” Elizabeth says.
“If we’re going to have one full bath, we’re going to make it as spacious as possible,” Eric adds.
The vintage plumbing needed an upgrade and needed to be re-engineered in the new, larger space. Zeigler Plumbing, Columbia, managed to re-orient and replace lines down to the basement.
Not unexpected in an older home, the floor wasn’t level so the subfloor had to be replaced.
Throughout the home, the Corsinis picked moody paint and dark wallpaper. In contrast, they wanted the main bathroom to be light, airy and inviting.
The bathroom has neutral white walls, tub and shower wall tile. They picked slate gray tiles for the floor. The subtle veins in the porcelain floor tiles compliment the marble sinks. The hexagon shape of the porcelain floor tiles (found at Tileology, East Hempfield Township) is repeated in the towel ring and toilet paper holder.

This main bathroom, which went from claustrophobic to abright space big enough to add a soaking tub. That was possible by expanding the room into an adjacent bedroom.

Eric and Elizabeth Corsini hired contractor Dan Bleecker, owner/operator of Modern Synthesis Remodeling, Lancaster, to handle the bathroom renovation as well as a few other fixes around the house.
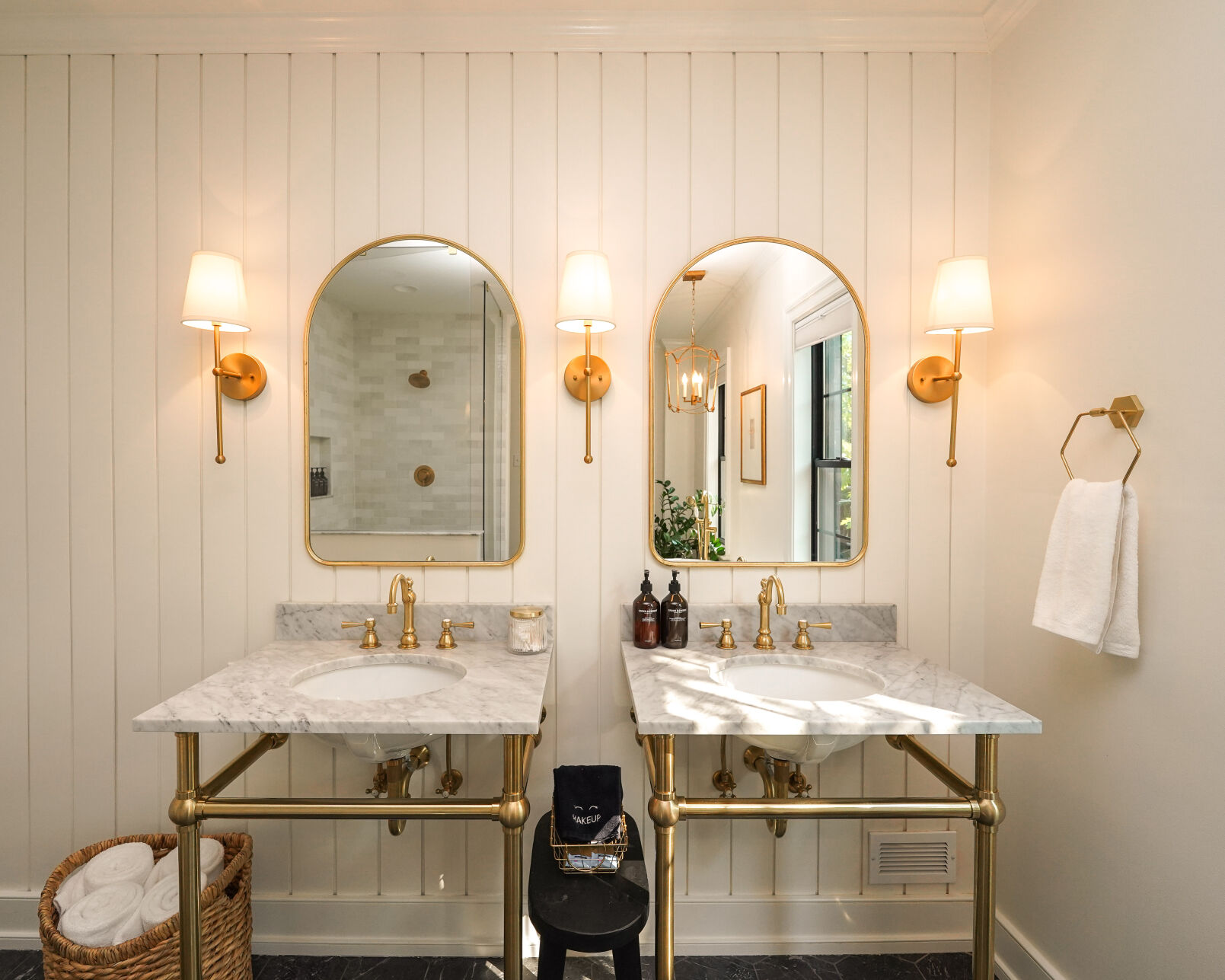
The new space had enough room for more than one sink. Eric suggested two separate sinks instead of a double sink. When two marble vanity tops arrived, the colors were noticeably different. They ordered more and found two that matched.
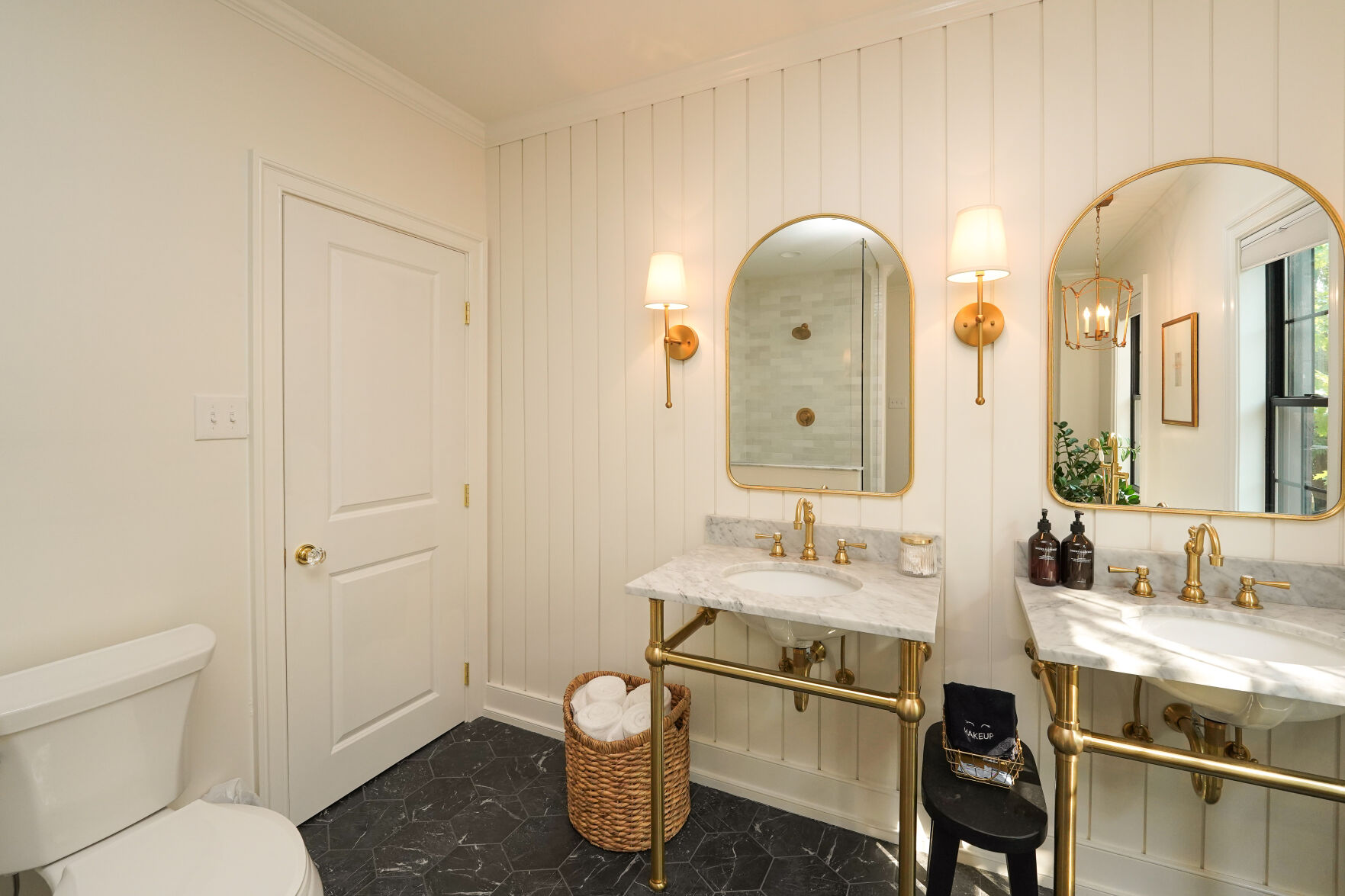
Elizabeth found the sinks at Home Depot, the lamps at Lamps Plus and the mirrors at Kate and Laurel.
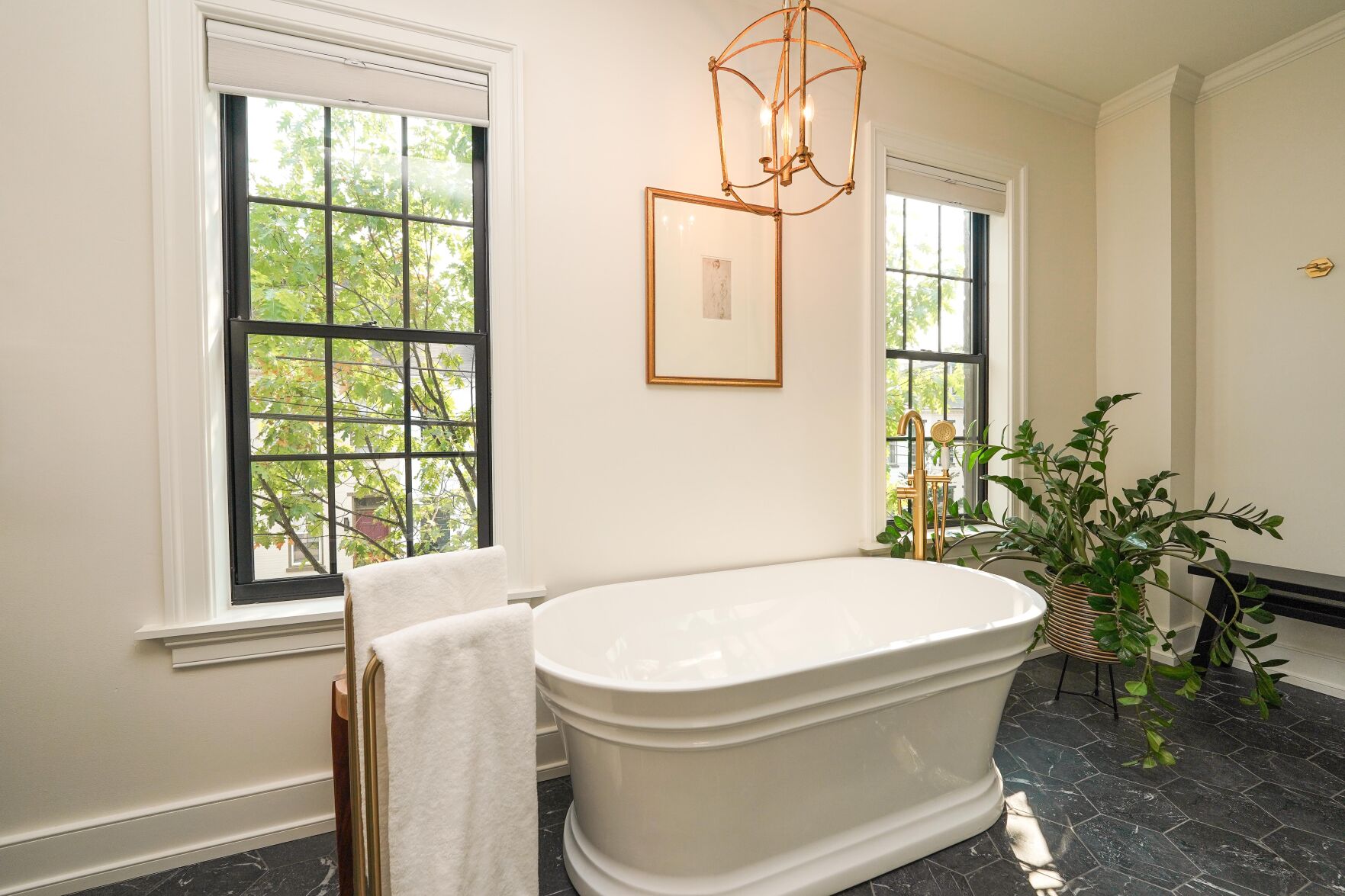
Eric leaned towards traditional details and wanted a clawfoot tub. Elizabeth picked this more modern tub from Lowe’s, a compromise they both like.
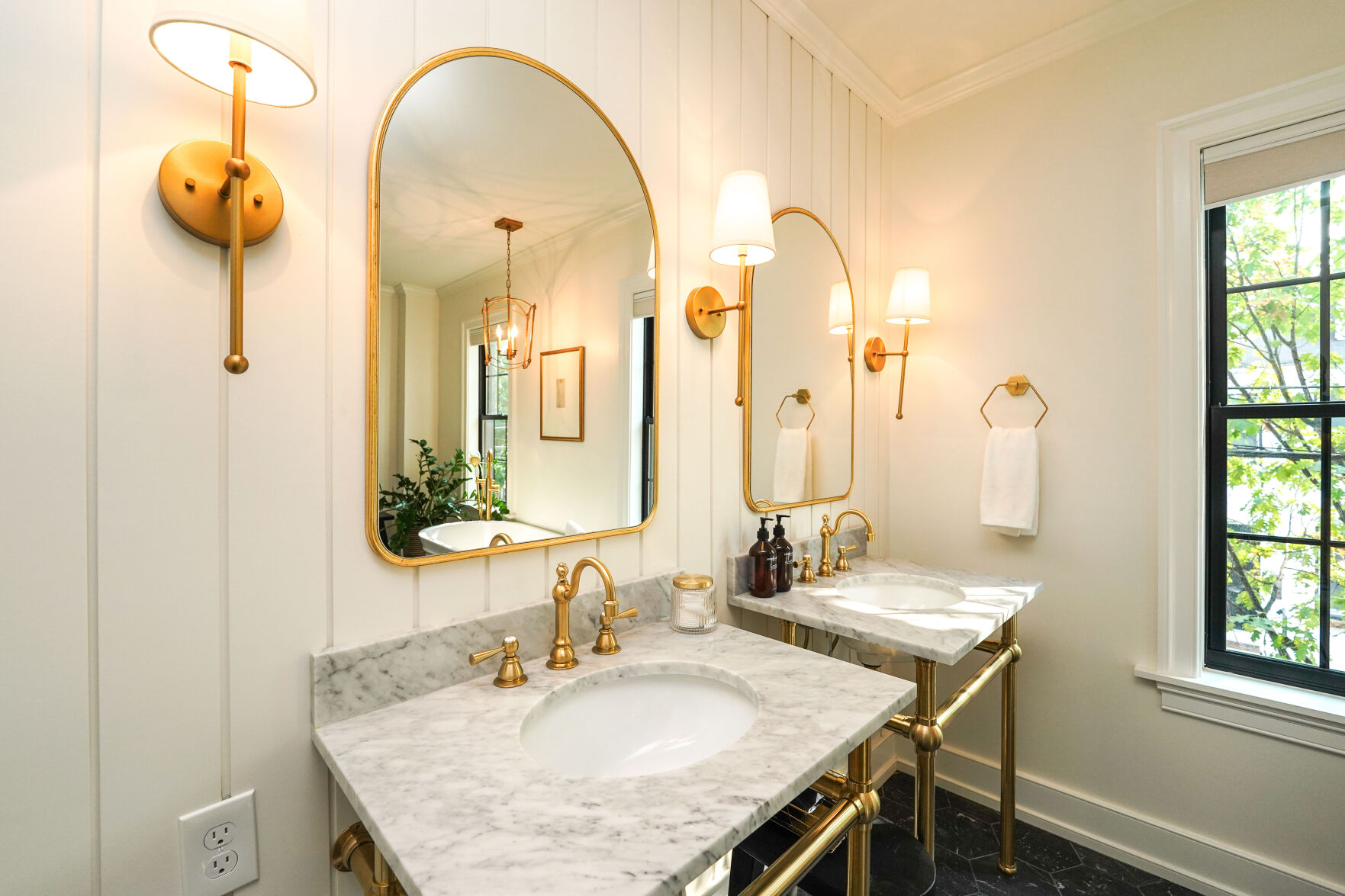
Brass repeats through the lighting, sink, hardware and fixtures.
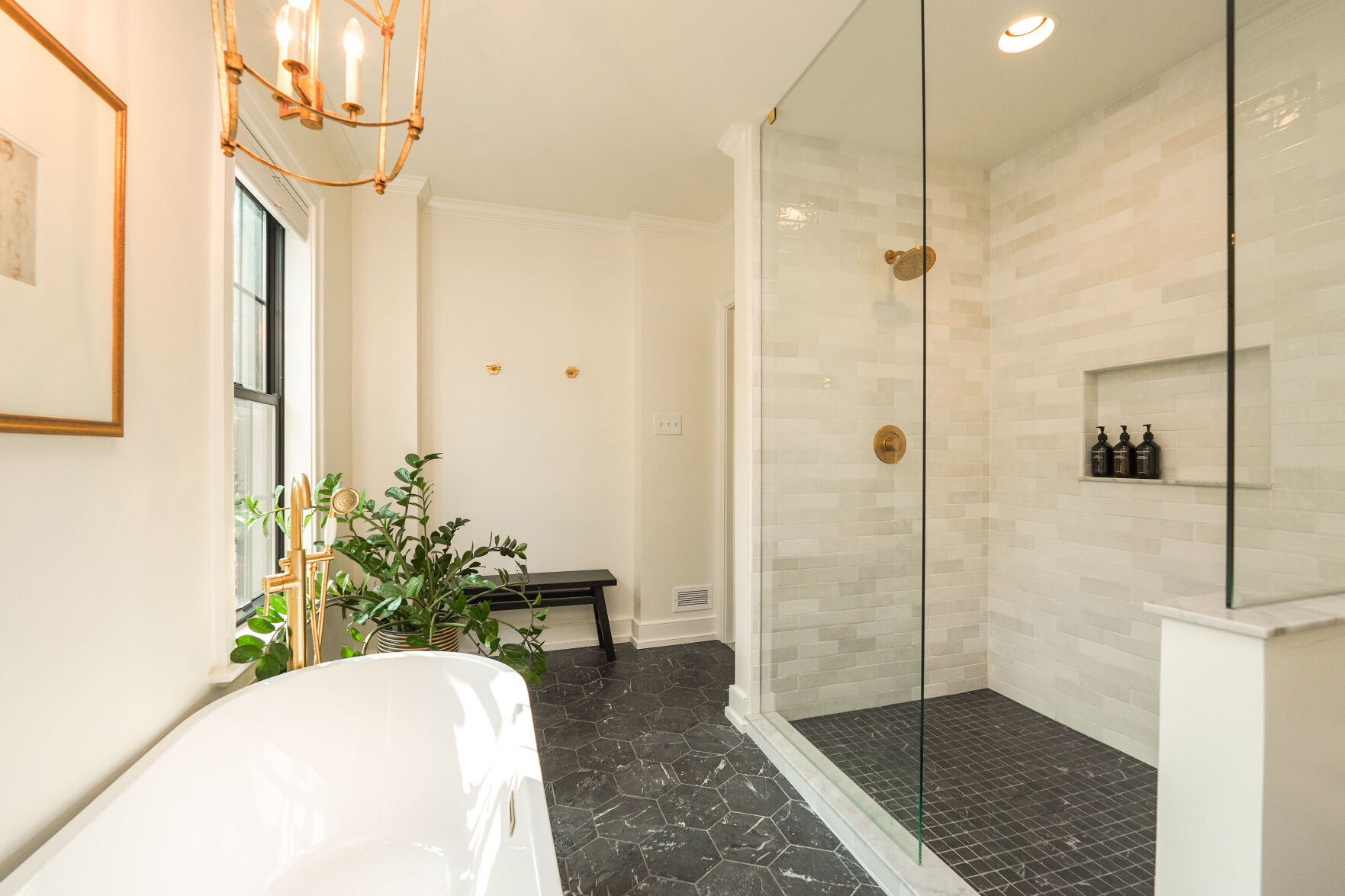
The new shower extends beyond the footprint of the original bathroom.
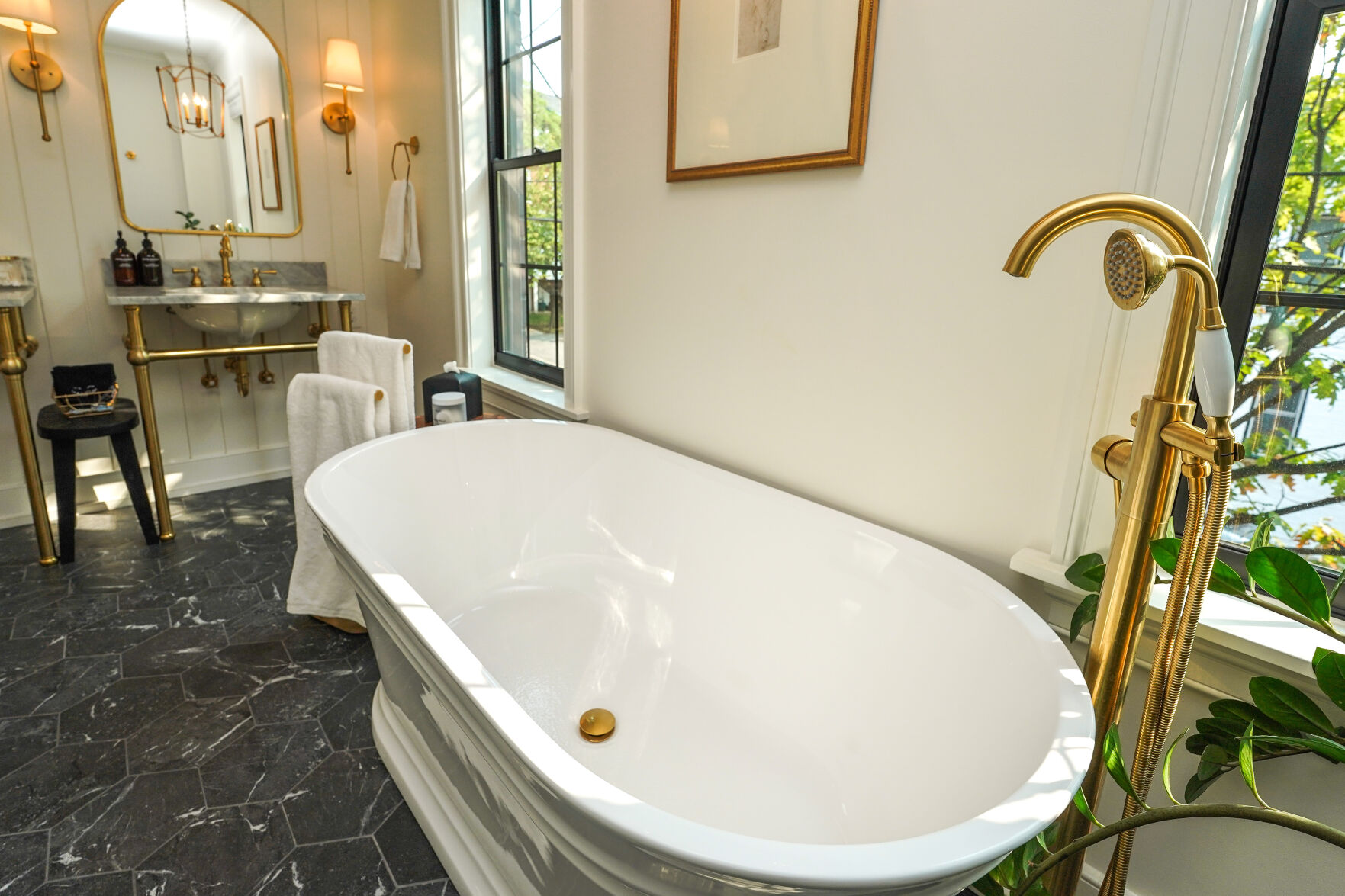
There was a debate over the faucet placement for the tub. Placing it offset blocked less of the window.
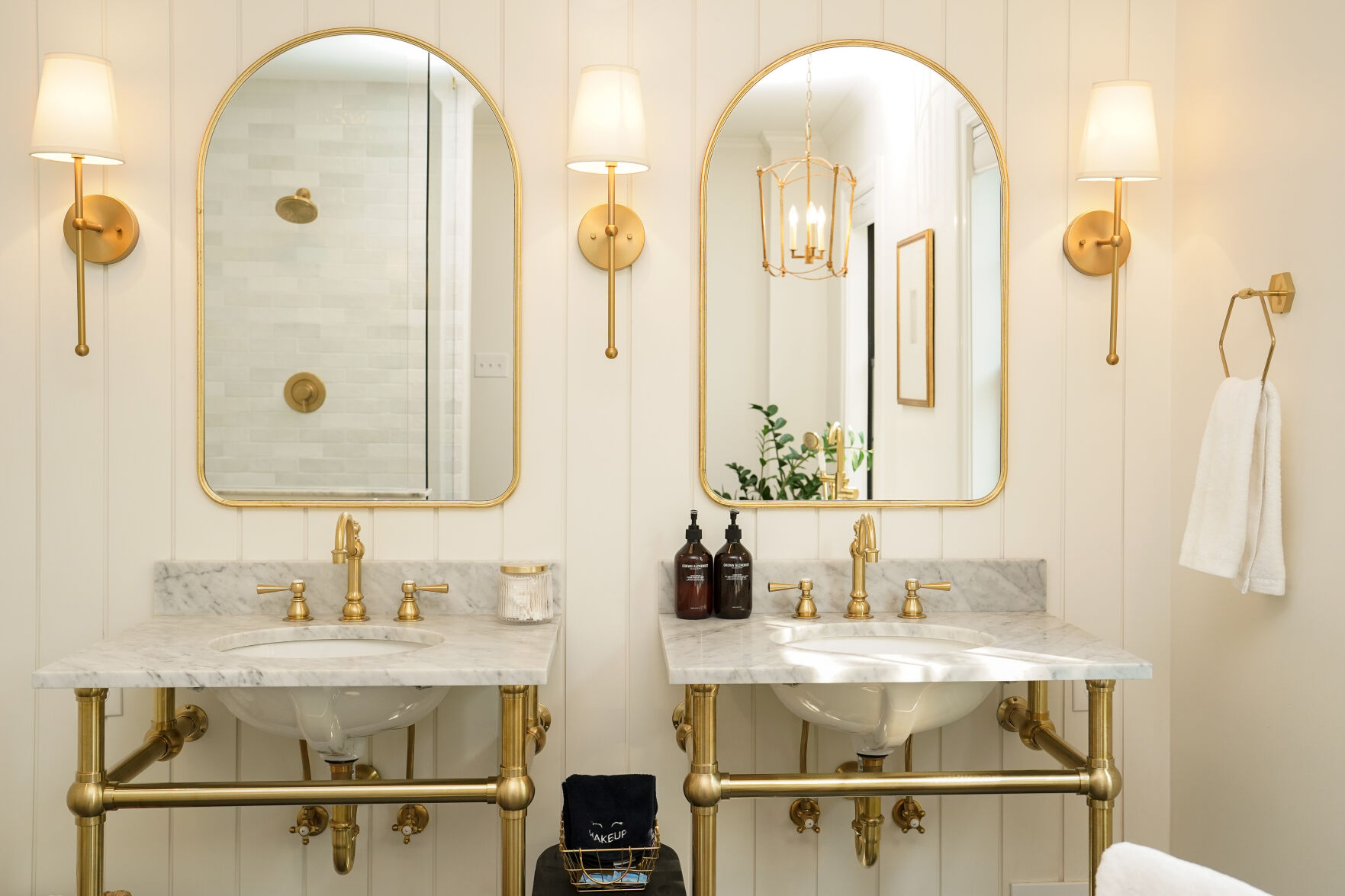
Beecker was nearly finished installing the shiplap panels horizontally, not uncommon. However, the couple wanted the panels to be vertical: less farmhouse and more French cottage.
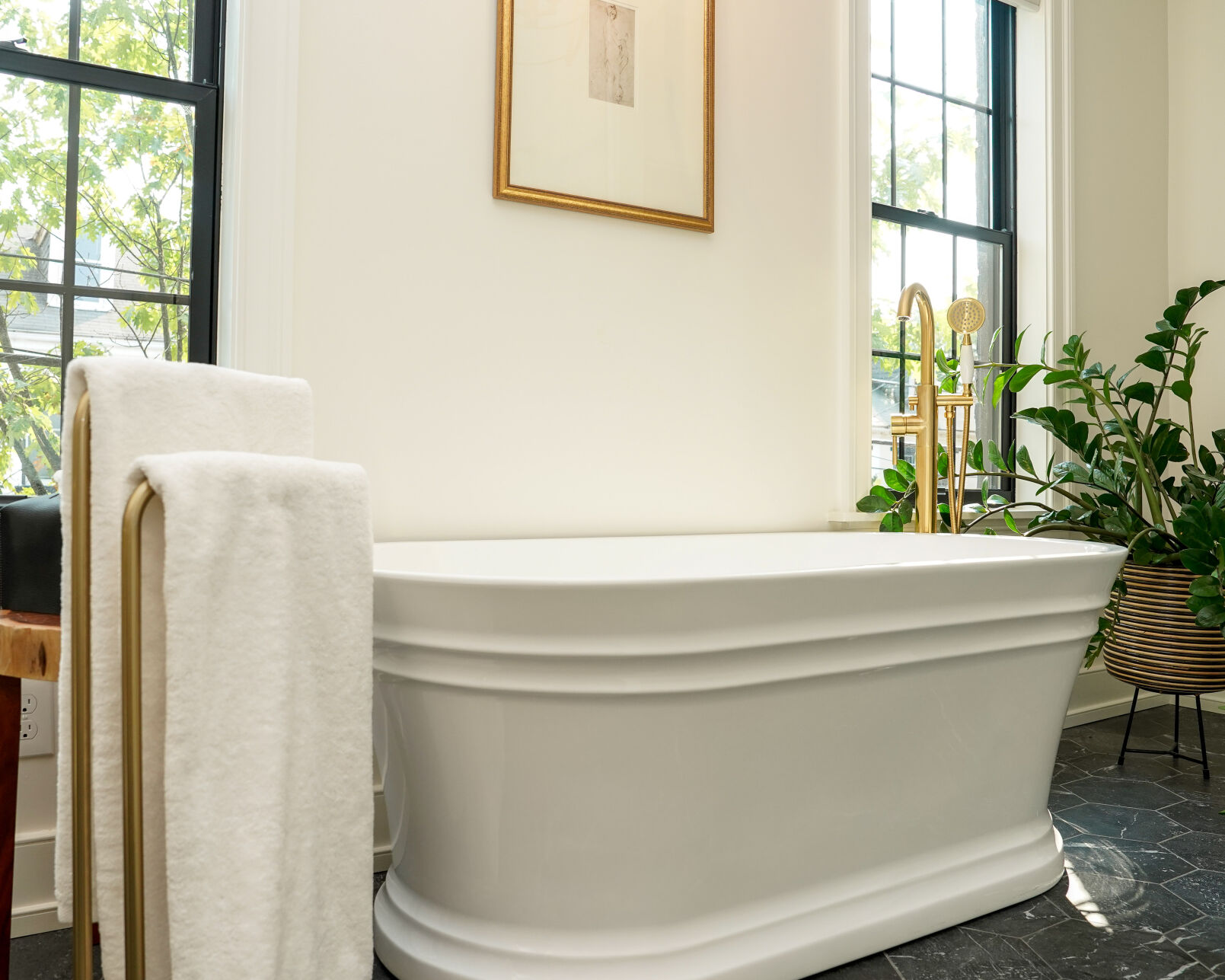
The Corsinis found this artwork at Next to New Fine Furniture.
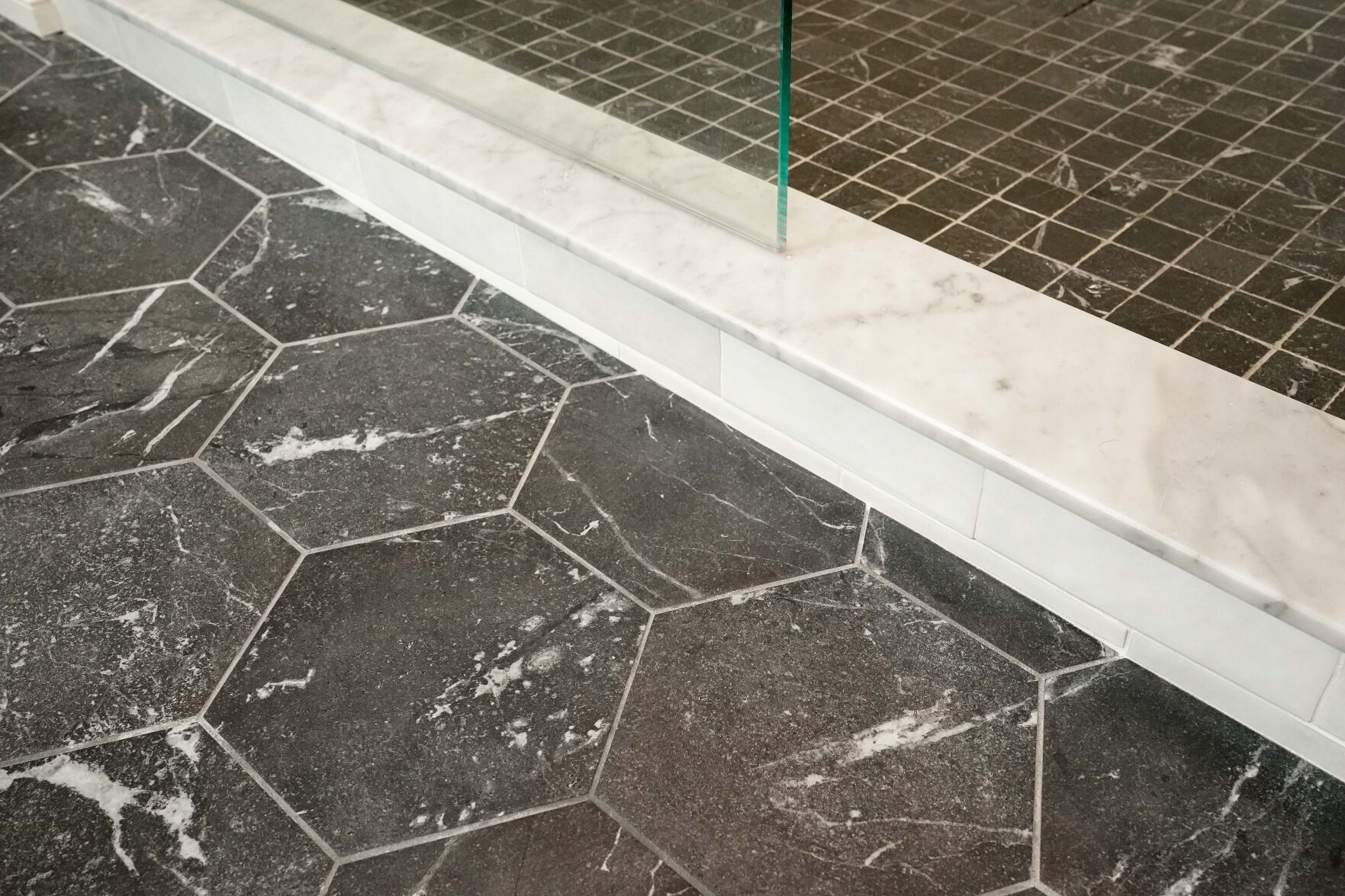
The subtle veins in the porcelain floor tiles (found at Tileology, East Hempfield Township) compliment the marble sinks. The hexagon shape is repeated throughout the room.
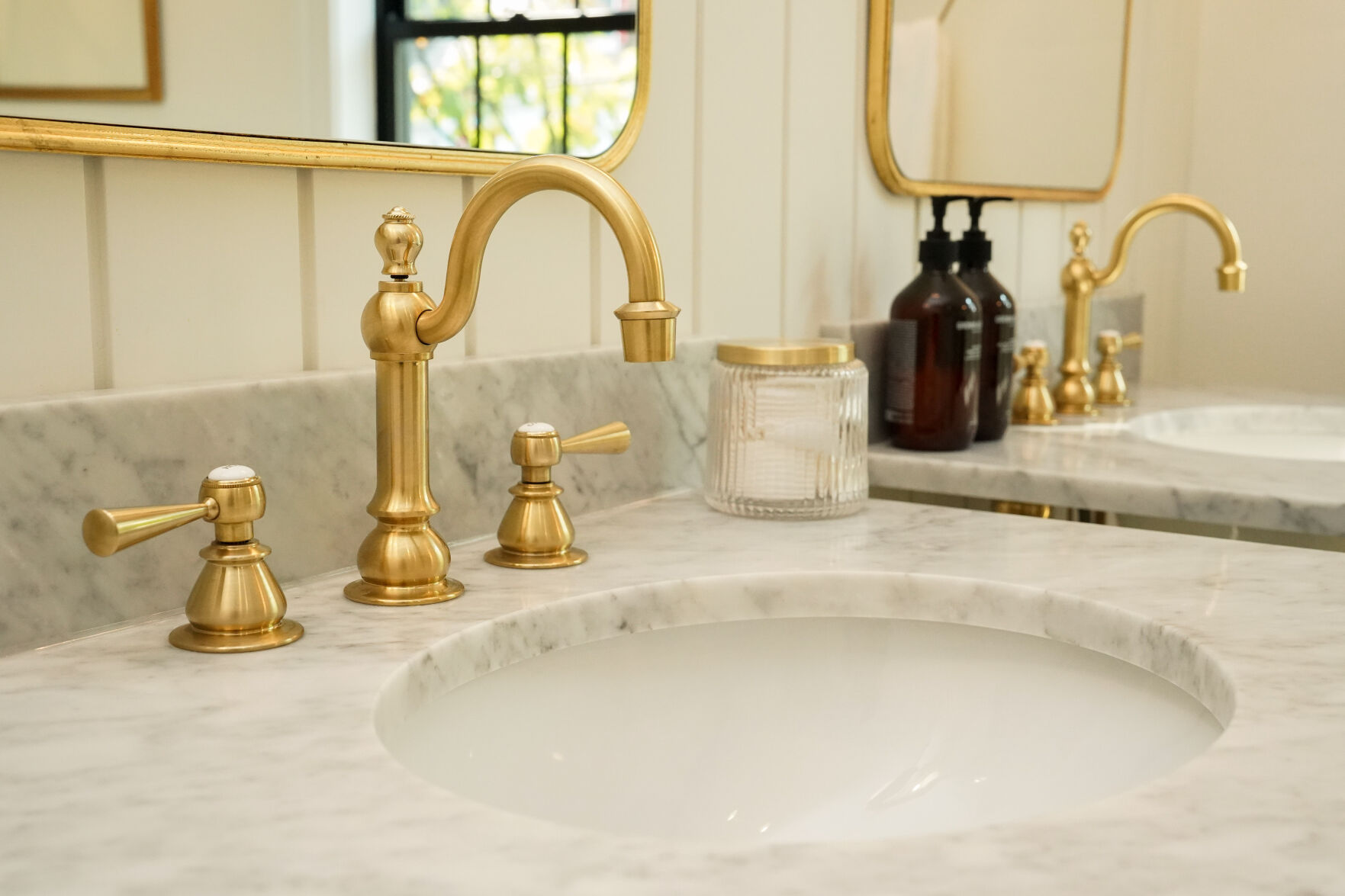
Throughout the home, the Corsinis picked moody paint and dark wallpaper. In contrast, they wanted the main bathroom to be light, airy and inviting.
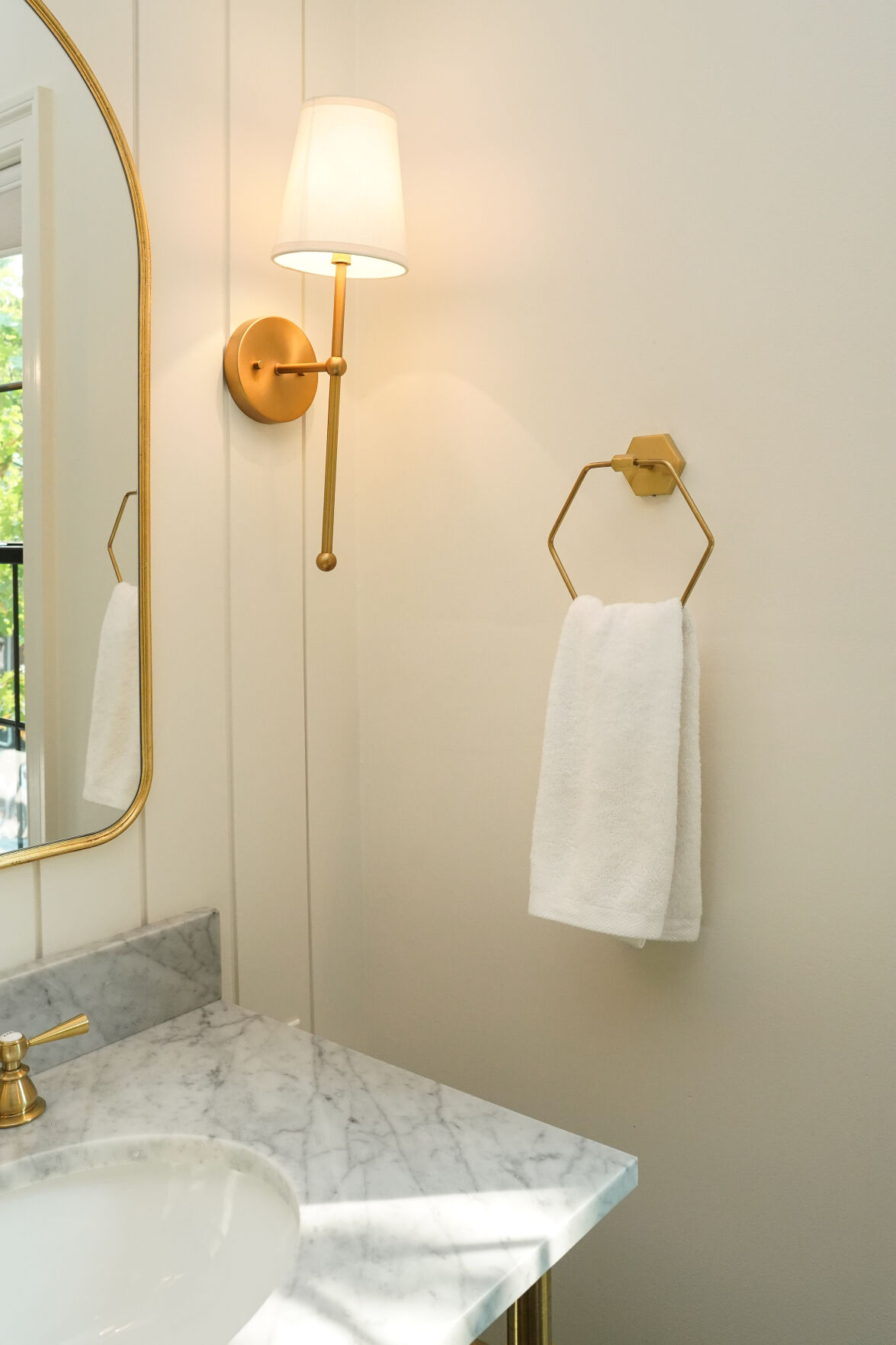
Hexagons (like this towel ring from Anthropologie) and brass fixtures tie things together.
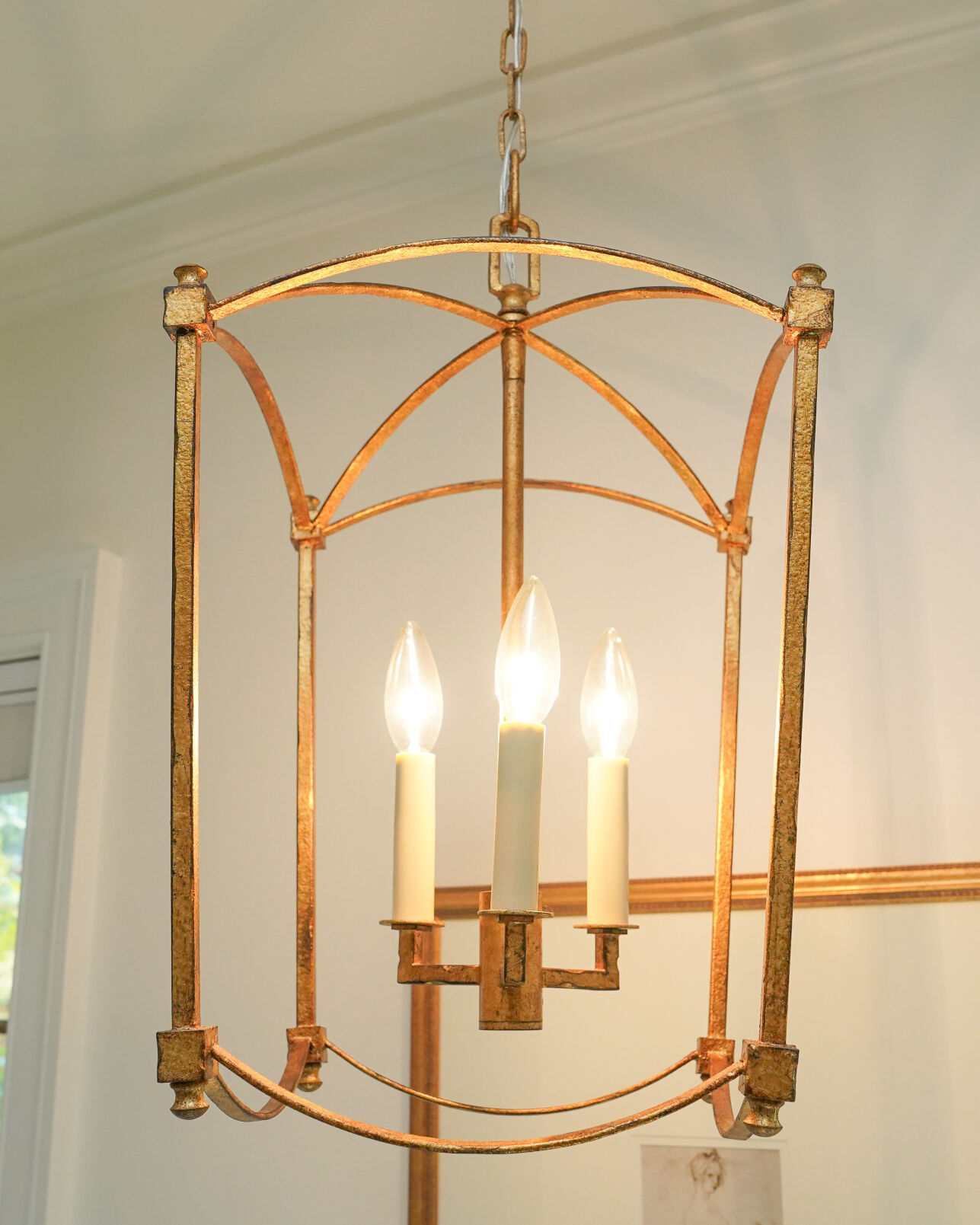
The new room has two windows, making it brighter. New lights brightens the space as well.
Details matter
The details are not an accident. The couple found inspiration in their travels and have asked for details along the way, such as the name of a particular paint.
“We would spend hours and hours debating every small decision,” Eric says.
When details matter, that can bring problems.
Take the sinks.
The new space had enough room for more than one sink. Eric suggested two separate sinks instead of a double sink. When two marble vanity tops arrived, the colors were noticeably different.
“I ordered four more from all different places because we needed it done like tomorrow,” Elizabeth says.
Among that much marble were two that matched.
Another hiccup came in the shiplap installed behind the sinks.
Bleecker was nearly finished installing the panels horizontally, not uncommon. However, the couple wanted the panels to be vertical: less farmhouse and more French cottage.
They debated crown molding and gave it a thumbs up. Now they’re pleased that it’s one more detail tying the room together.
Brass repeats through the lighting, sink, hardware and fixtures.
“Dan is so attentive to detail he said, ‘do you want to change the toilet handle?’ That’s the only thing that’s not brass,” Elizabeth says. “We should probably do that.”
Actually, Bleecker says, toilet supply lines also come in brass.
When he added the toilet next to the shower, he planned to build a wall on the lower half of the glass for privacy. However, having a half-high wall in the middle of the open space was jarring.
Bleecker cut about a foot off of the top of the framed wall. Those few inches were all it took to divide the space yet keep it open.
Last summer, the Corsinis returned to Brooklyn when remote work ended. Now they rent the house out on Airbnb and aim to spend one weekend a month in Lancaster.
The main renovations are finished but third floor has some more potential.
“Maybe one day, we’ll add another bathroom,” Elizabeth says.

If keep plants alive is one of your 2023 resolutions, there are dozens of chances to learn about next year’s garden or dig in and make something green.

In August 2022, Lancaster artist Andrew Silvius took on a huge project — the West End Art Market, a four-day gathering of dozens of artists se…
![What does ‘Quiet Splendor’ look like? Test your knowledge of the 2023 colors of the year [quiz]](https://bloximages.newyork1.vip.townnews.com/lancasteronline.com/content/tncms/assets/v3/editorial/4/d2/4d21e340-8d0f-11ed-9cb7-1391291f4648/63b6f0cb06dff.image.jpg?resize=150{833736ef333566f6502cdebaaa8c1006aee7f6f644158cfddacfa746ee20c4df}2C150)
Test your color naming skills by match the paint to the imaginative name, each a 2023 color of the year.