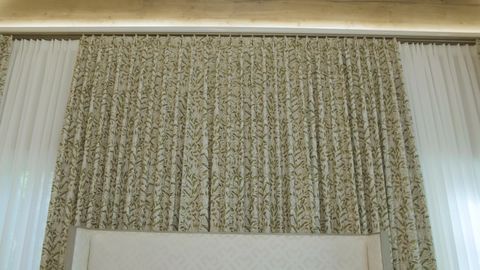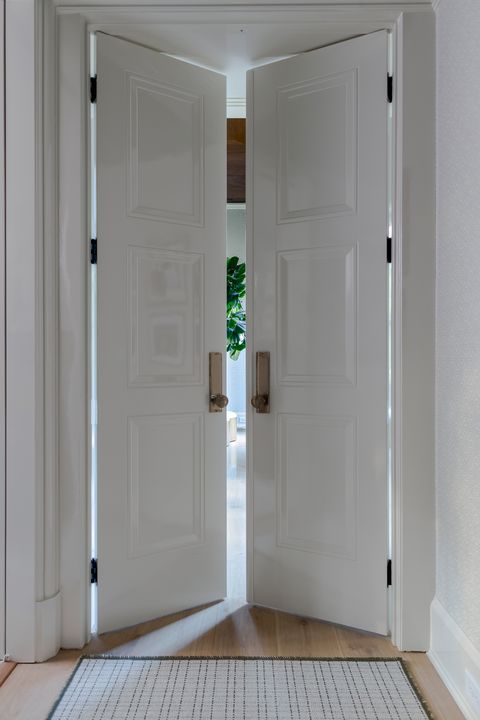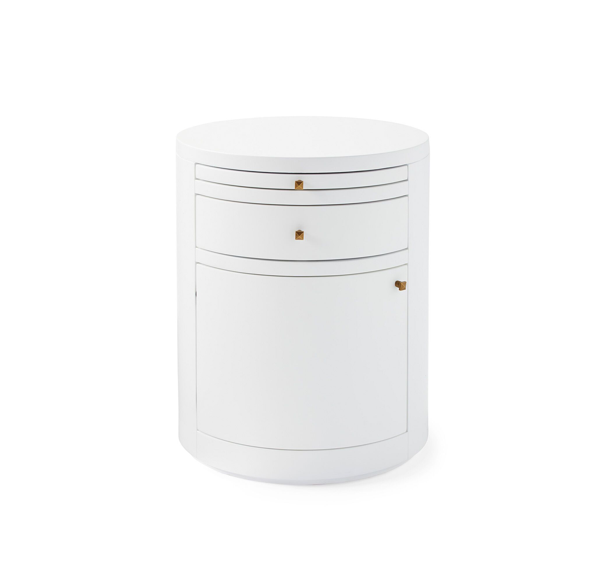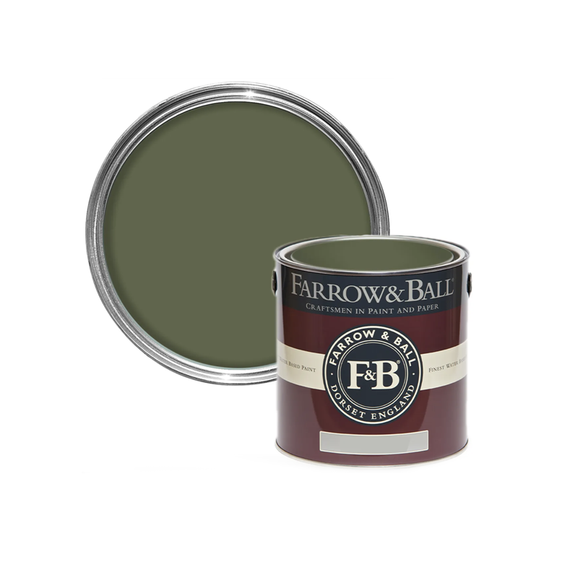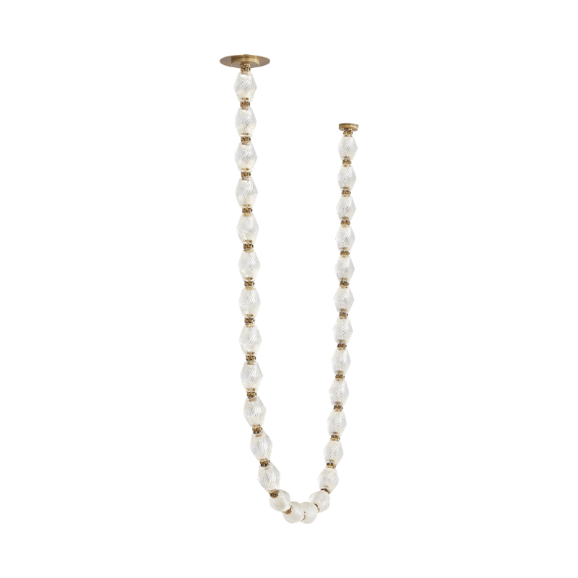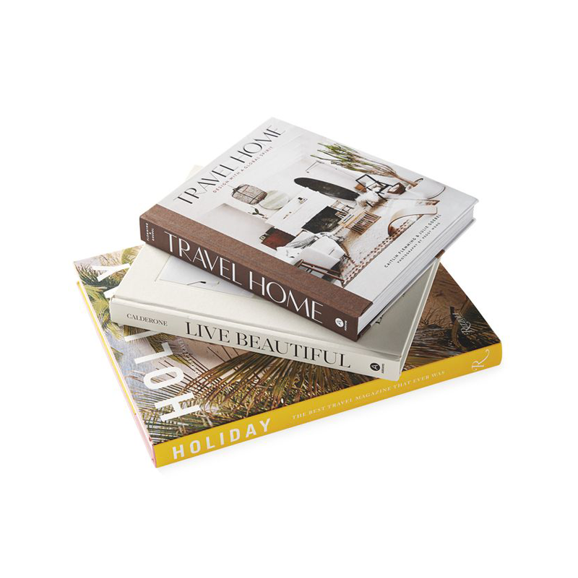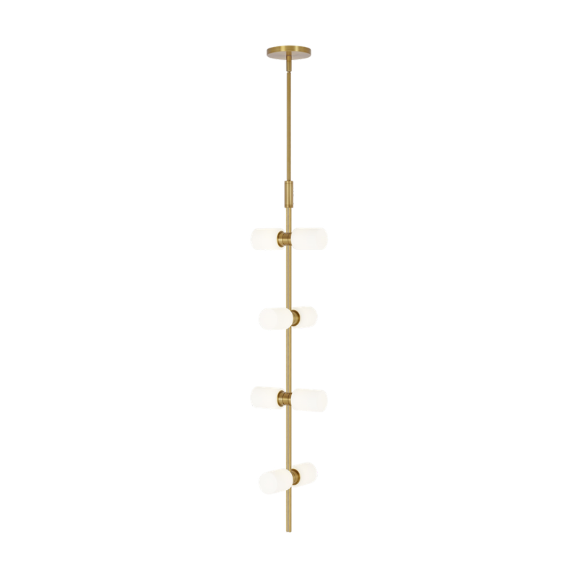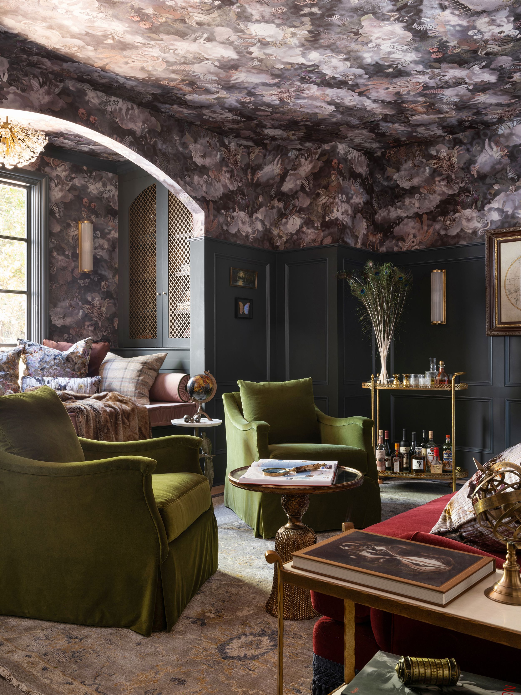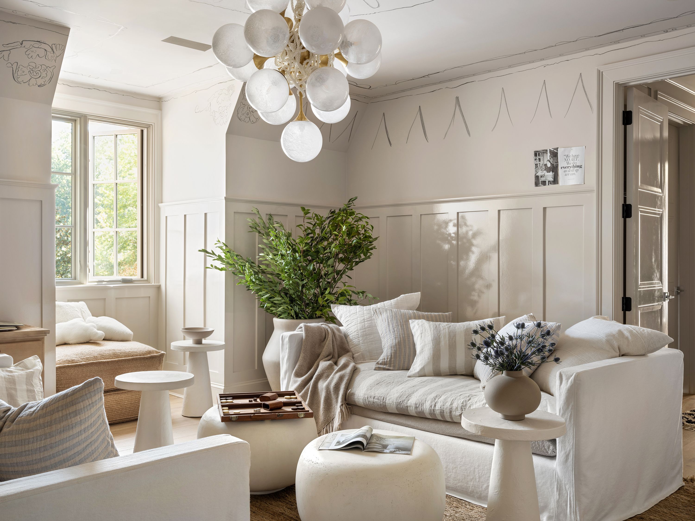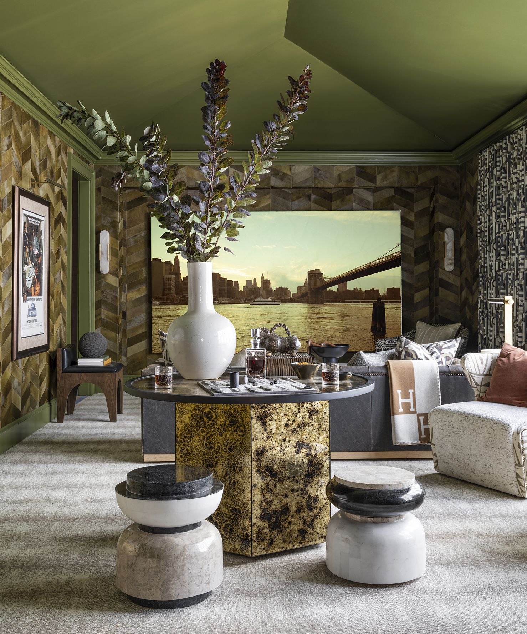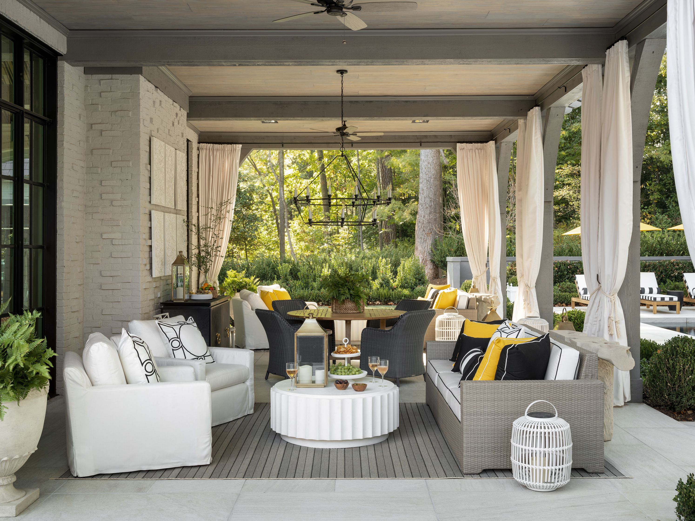
Mark Williams and Niki Papadopoulos’s Whole Home Owner’s Suite Is So Much More Than a Bedroom
Thanks to architect Yong Pak’s 14-foot-tall vaulted ceilings in this year’s Whole Home, Mark Williams and Niki Papadopoulos were inspired to impart a romantic sensibility in the bedroom. It all began with the drapery, floor-to-ceiling panels in a Sanderson fabric embroidered with leaves and acorns that cover the entire wall behind the custom bed and a reading niche. “One thing Atlanta is known for is our tree canopy,” Williams says. “We loved the idea of bringing that natural vibe into this house.”
The colors of the drapery laid the tone for the rest of the space’s palette, which ranges from deep greens to soft neutrals, providing an appropriate connection to the green space outside.
Click the + below to learn more
Suspended from the ceiling above are LED fixtures from Circa Lighting that look like crystal necklaces, adding a touch of glam that is reflected in brass touches throughout. All of this ornamentation adds up to a sort of luxe cocoon you’d never want to leave.
NIGHTSTANDS
Draping the walls prevents “acoustic chaos” and “gives depth and texture to the walls,” says Williams. The duo swapped typical nightstands for one desk and one storage unit to maximize function, working with Grothouse and Architectural Grille to customize both.
READING NOOK
A light-filled niche in the bedroom is the perfect spot for a private catch-up.
FIREPLACE
Across from the bed, a François & Co. brass stepped mantel picks up architectural forms repeated throughout the home.
SITTING ROOM
“The sitting room is really like a living room for the owners,” says Papadopoulos. “It’s the perfect place to start the day. You could sit down and have a cup of coffee to start the day.” A saturated green wall (Bancha by Farrow & Ball) is offset with a rougher floor for grounding texture and an oak ceiling for warmth. Artwork from Minted dots the open shelves flanking the fluted limestone fireplace surround by François & Co. on one wall, while the wall is open to the courtyard.
GALLERY
Art lines the hallway connecting the owners’ sitting room, bedroom, closets, and bathrooms, creating a de facto art gallery. A “morning bar” with a coffee station, a waterfall sink with an Elkay fixture and dual refrigeration drawers from Signature Kitchen Suite is tucked into a nook.
PRIMARY BATH SOUTH
Natural light invigorates a cloud-covered wallpaper from Sanderson. Fluting on the tub in the wet room is repeated on the vanity and sitting room built-ins.
VIEW MORE OF THE SUITE
Shop the room
Working from the variety of greens in their drapery fabric, Williams and Papadopoulos sourced paint, textiles, and decor that recall the natural world for a calming, secluded getaway.
Dressing Rooms
Do you need room for 50 pairs of shoes or hanging space for all those maxi dresses? These are typically the kinds of questions a closet designer asks (before they come see the space themselves). But when designer Lisa Adams was asked to design closets that would make any homeowner happy, she had to think universally. So, she made room for all the things: vanity tables with island tops from Caesarstone to hold intimate apparel, LED-lit shelves for accessories, and plenty of wardrobe space.
Between the bathrooms and closets sits a proper dressing room, with a three-way mirror (including a TV mirror) and a makeup table with a flip-top.
Chair: Lee Industries. Knobs: Rocky Mountain Hardware.
OWNERS’ CLOSETS
Adams designed two closets for the future homeowners to fight over. One has an integrated LG Studio Styler to gently refresh clothing, while the other has a glass island top to showcase jewelry.
Shop the room
Tour the Entire House
I am the Market Director for House Beautiful. At any given point I’m searching for my next foodie and design-related travel adventure, drinking a nice pour of bourbon or a perfectly poured martini, or searching for my dream home in Mexico/North Carolina. My personal design style: lots of pattern, color and art on every surface.

