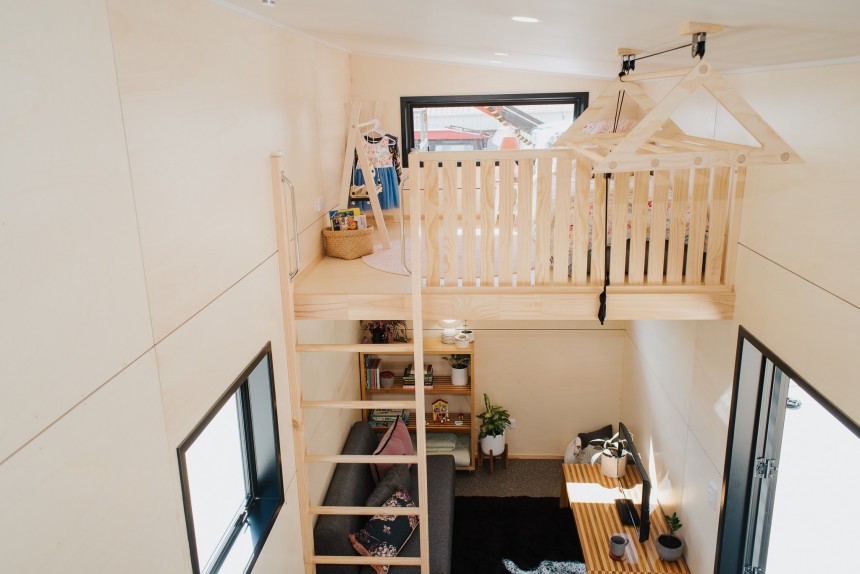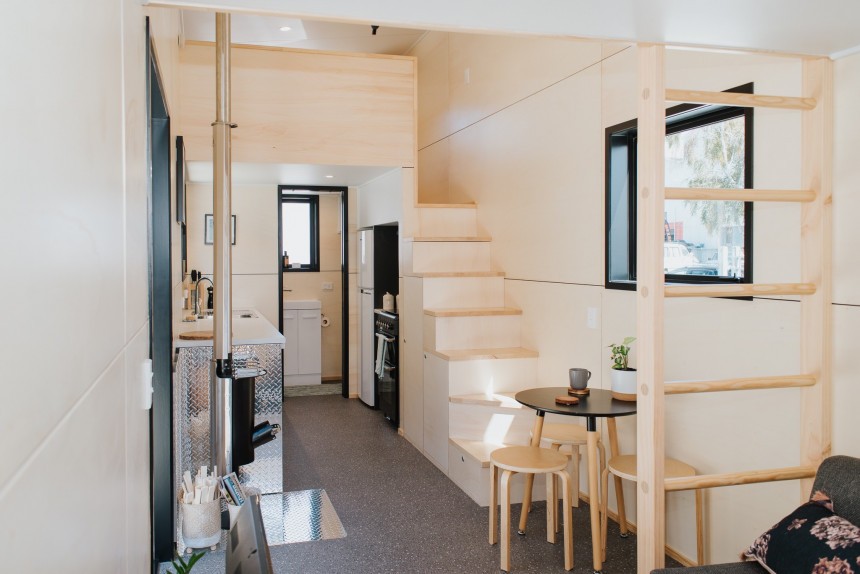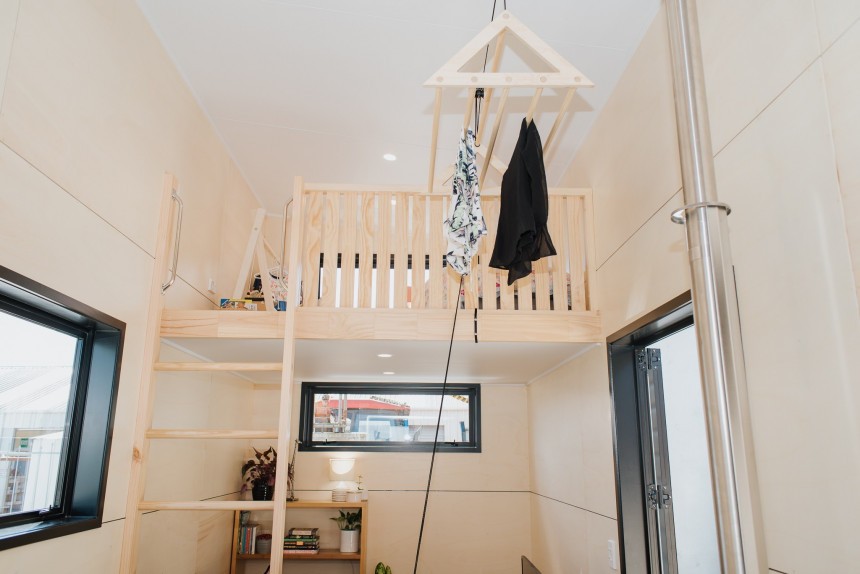
Perfectly-Crafted Two-Loft Tiny Reveals the Most Beautiful Children’s Room
From the outside, La Sombra looks like any other tiny house, and it doesn’t seem to stand out in terms of size either. But the thing that quickly made it famous was the fact that it was meant to house a mother and her three children.
The ingenious layout makes the most of the eight meters (26 feet) length and 2.4 meters (7.8 feet) width, incorporating two separate loft bedrooms, a cozy kitchen, and a living area. A few more unexpected features make the space even more functional without cluttering it at all.
One of the distinctive features of Build Tiny designs is the minimalist exterior. These are not the kind of homes on wheels that turn heads on the road. Instead, they emphasize solid construction using sustainable materials and methods. La Sombra combines a vinyl cladding that’s meant to keep things light with a poplar interior for added warmth.
The open-plan configuration of the main floor makes La Sombra instantly welcoming and comfortable. At one end, you’ve got a small but cozy living area, fitted not just with a sofa and a table but also with some beautiful shelves.
The kitchen is also compact, compared to other tiny houses this size, but still manages to integrate full-size appliances. It’s fitted with a fridge, a full-size gas oven, a washing machine, and even a dishwasher. This might be the perfect kitchen for a house with three kids living inside. Plus, the countertop is big enough for preparing meals, and there’s plenty of storage room.
One of La Sombra’s surprises is the cute dining spot somehow squeezed between the staircase and the ladder. It’s an unusual placement but a good idea for sure. A house this size would typically use the countertop as a breakfast bar or include a tiny folding table, at best. In this case, the family can enjoy dinner at a dedicated table, which makes the entire place feel more like a traditional home.
The staircase with integrated storage leads to the main loft bedroom. This area is another pleasant surprise, thanks to the generous headroom. A built-in bed base was added for airing the queen-size or king-size mattress, and the large windows bring in the fresh air and natural light. This loft bedroom even features a full-height wardrobe and built-in storage boxes that don’t take up too much space.
The second loft area inside La Sombra was turned into a children’s room, and it looks precious. There’s a generous window here as well, and a beautiful protection wall made of the same light–colored wood adds safety as well as privacy. The smaller space is suitable for young kids while also feeling airy and bright.
Another clever feature actually came from the owner herself. She asked the team at Build Tiny to integrate a clothes airer on a pulley. The rack itself is made of the same kind of wood as the furniture so that it blends in seamlessly. By using the pulley system to lower it only when necessary, it takes very little room and doesn’t clutter the space.
Plus, the builder installed this smart clothes-drying rack in proximity to a tiny fireplace that was made locally. This way, clothes can dry in no time – another great feature for a house full of children.
Space-saving solutions include the cavity sliding door used for the bathroom. Inside, you’ll find a shower with a rollaway door, a small vanity, and an eco-friendly, hand-crafted bamboo toilet. Style-wise, La Sombra keeps things nice and simple, leaning more on the practical side. This might not be the most stylish tiny house out there. Still, the fact that it can comfortably accommodate a mother and her three children is enough to make it special.
Without all of the removable items, the La Sombra tiny weighs the maximum that’s allowed legally in New Zealand (3,500 kg/7,716 lbs) and was built on a standard detachable trailer. Last, but not least, it was fitted with a generous solar array that enables it to go entirely off-grid. La Sombra is just as much a free-spirited house on wheels as it is a warm and welcoming home for kids.


